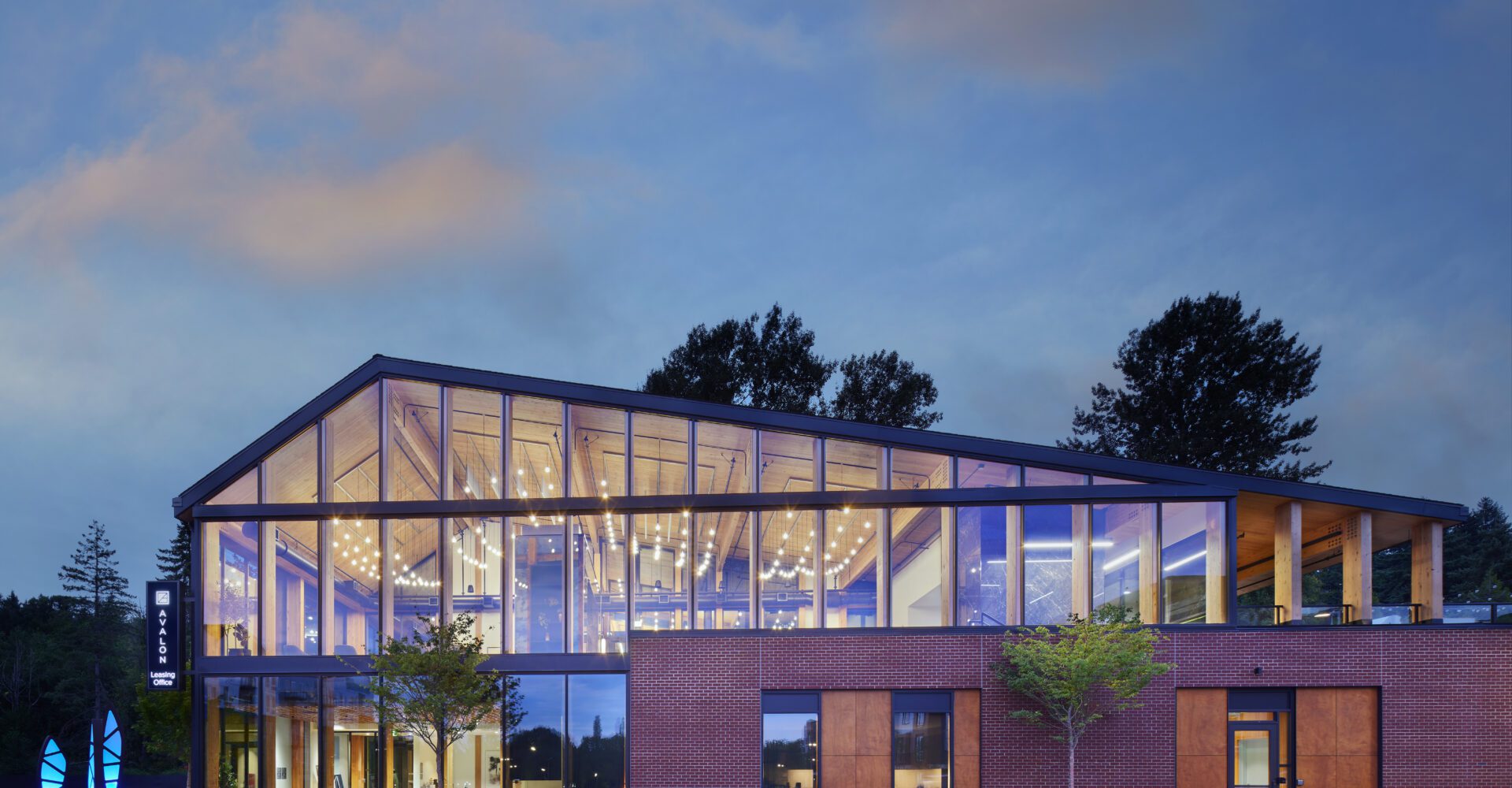In early 2022, Zip-O-Laminators supplied glulam beams and columns for the Avalon Bothell Commons Clubhouse, a two-story community space in Bothell, WA. This building is part of a new residential development and features exposed timber, adding both beauty and function to the design.
The clubhouse uses glulam columns, beams, mass plywood panel (MPP) decking, and cross-laminated timber (CLT) roofing, creating a striking open space for residents.
The design team comprised Timberlab, structural engineers Coughlin Porter Lundeen, and architects GGLO.
Timberlab managed the installation of the timber elements, while Zip-O-Laminators provided the custom glulam components.
Zip-O-Laminators ensured the beams were made with additional tension laminations to accommodate for the cuts being made to match the sloped roof; making sure the cuts did not affect the necessary strength needed for the members.
Challenges & Solutions
One challenge was cutting the beams to match the roof’s slope without weakening them.
Zip-O-Laminators guaranteed that custom layups designed for the job would be utilized in production on specific beams, which allowed for the precise cuts while keeping the beams strength intact.
The project also saw a shift in production plans. Originally meant to follow phases 1, 2, and 3, the schedule changed to phases 2, 3, then 1. Zip-O-Laminators adapted quickly to this change, delivering the beams on time and as required.
Results
The Avalon Bothell Commons Clubhouse is now a key feature of the development, giving residents a great space to gather. The exposed timber adds warmth and style while also providing the strength needed for the building.
This project shows Zip-O-Laminators’ ability to handle custom requests and adapt to changes, ensuring quality results.
© Photo credits: Timberlab
