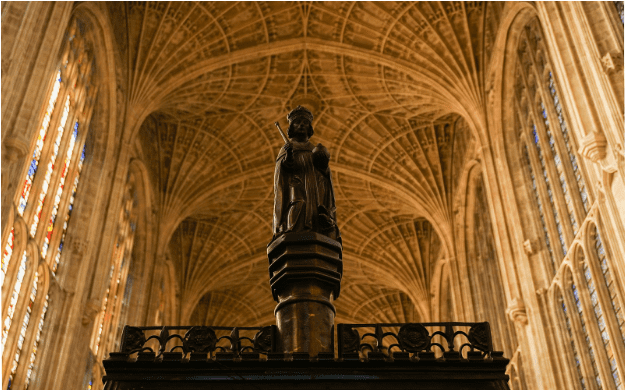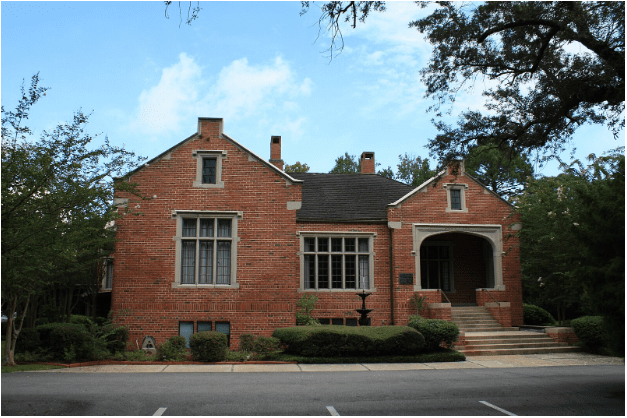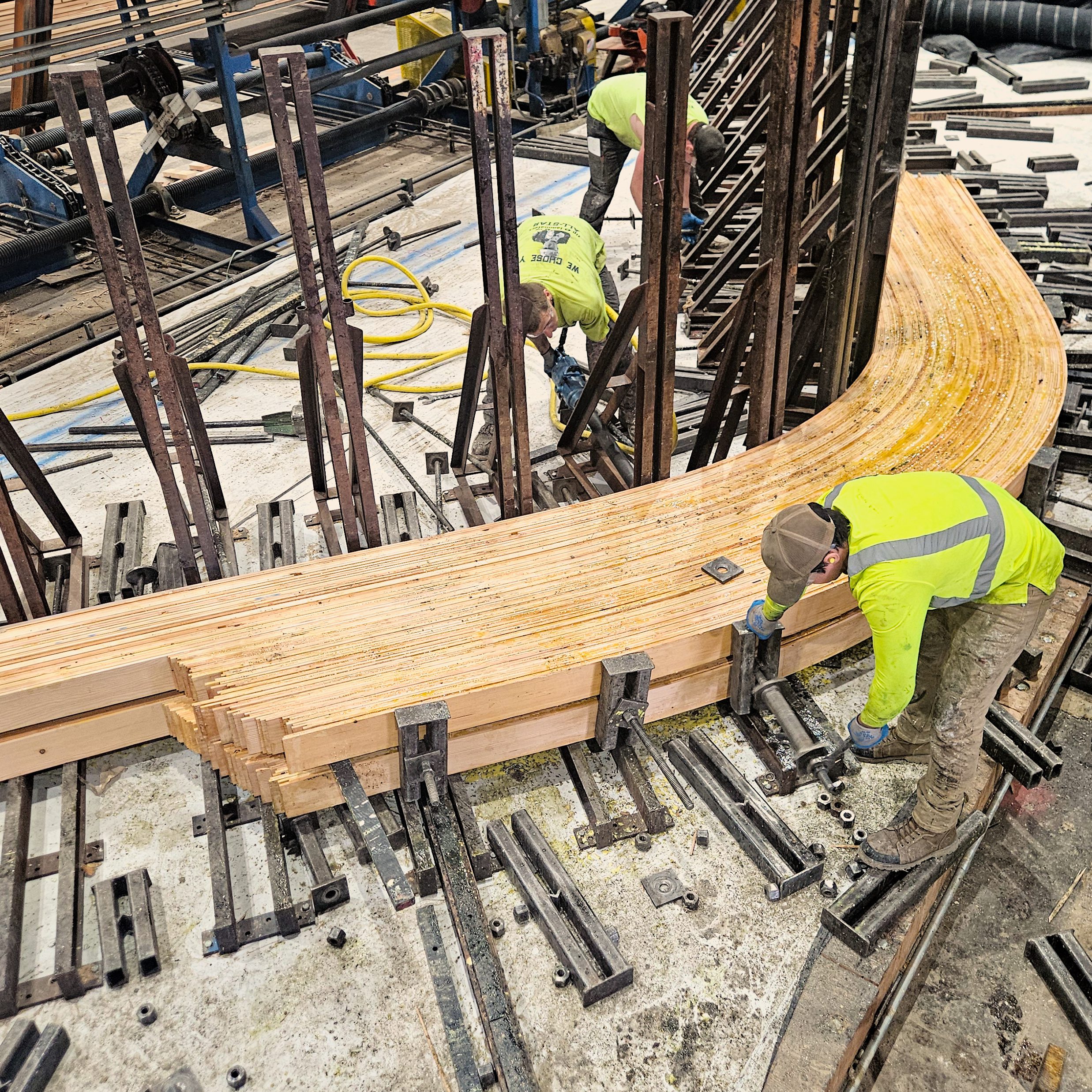Few structural forms have achieved the visual and spatial balance of the Tudor arch. With its low-rise curvature and distinct design, the Tudor arch (rooted in 15th- and 16th-century English architecture) offers both elegance and utility. A growing number of architects are rediscovering its aesthetic value and reinterpreting it’s design and efficacy using advanced timber technologies by building Tudor arches with glue-laminated timber (glulam).
Historic Origins of the Tudor Arch
The Tudor arch first gained prominence in the late Perpendicular Gothic period of England (c. 1480 onward). Unlike the sharply pointed Gothic arches of earlier centuries, Tudor arches are characterized by a broad, flattened apex, created by joining four circular arcs with different radii.
Originally constructed in stone or brick, these arches were celebrated not only for their visual appeal but also for their ability to distribute lateral loads across wide openings—ideal for expansive windows and high-traffic entryways in castles, churches, and universities.

Design Characteristics and Legacy
- Structural Geometry: Defined by four arc centers—two high and two low—producing a shallow, almost elliptical curve.
- Material Expression: Traditionally executed in load-bearing masonry, often highlighted with decorative tracery or rib vaulting.
- Applications: Widely used in ecclesiastical architecture, as well as Tudor manor houses, where the arch often framed expansive hearths or entry points.
The form re-emerged during the Tudor Revival movement in the 19th century, becoming The form re-emerged during the Tudor Revival movement in the 19th century, becoming a staple of residential and institutional design across the U.S. and Europe.

Glulam: A Modern Medium for Classical Forms
The advent of glulam manufacturing has revolutionized how traditional forms like the Tudor arch can be re-imagined in modern architecture. Composed of bonded layers of dimensional lumber, glulam offers:
- Precision curving capabilities for custom arch forms
- High strength-to-weight ratio, ideal for large-span structures
- Sustainability benefits, including carbon sequestration and renewable sourcing
- Aesthetic warmth, blending old-world geometry with modern material expression
Why Glulam Is Ideal for Tudor Arches
- Form freedom: Laminations can be cut and shaped in curved molds to exact geometries
- Consistency and strength: Modern adhesives and kiln-dried timber ensure structural integrity
- Ease of integration: Glulam arches can interface with glass, steel, or concrete, making them viable for hybrid systems
Tudor Arches Being Manufactured at Zip-O-Laminators
Reinterpreting Gothic Forms in Sustainable Design
In recent years, glulam Tudor-style arches have been used in:
- Performance halls and cathedrals (e.g., Knox Presbyterian Church rebuilds)
- Eco-forward civic buildings where the goal is warmth and longevity without sacrificing classical beauty
- Boutique hospitality and cultural spaces, leveraging historic visual language with natural materials
For architects, this represents an opportunity to bridge eras and honor the geometry of tradition while embracing a materially forward and climate-conscious approach.
Practical Considerations for Architects
- Detailing: Integrate concealed fasteners or stainless-steel connectors to preserve clean lines.
- Fire ratings: Glulam maintains structural integrity under fire longer than steel due to its unique charring behavior.
- Fabrication partners: Coordinate early with specialty glulam fabricators (like Zip-O-Laminators) for mold shaping and transport logistics.
Conclusion: The Arch, Re-imagined
The Tudor arch is more than a nostalgic reference; it is a timeless structural form with the potential to be renewed through advanced materials. For architects and designers looking to imbue their projects with history, geometry, and sustainability, the modern glulam Tudor arch offers an elegant, expressive solution.
