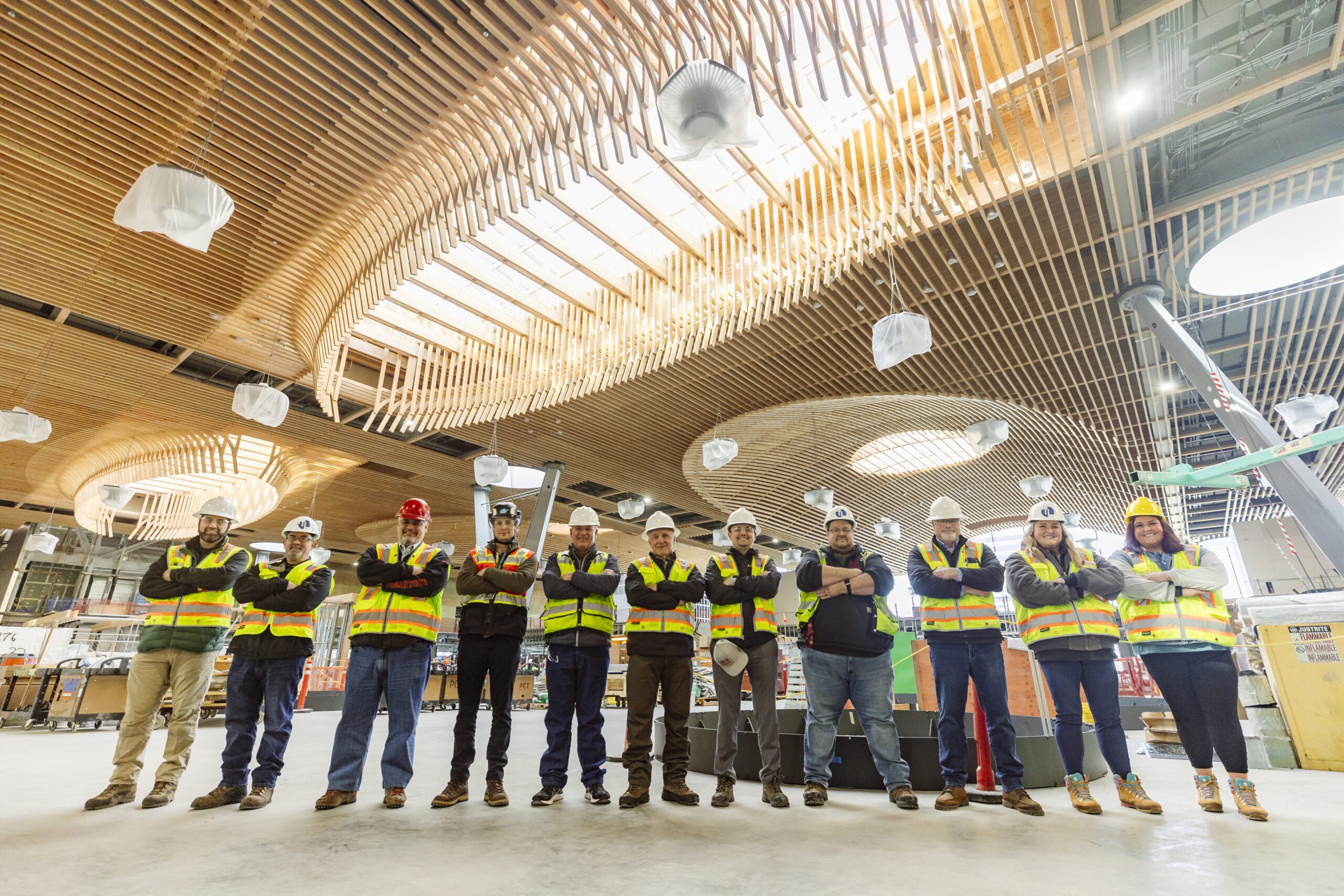"You guys nailed it."
Brendan Kelly, Swinerton
GLULAM Highlights
- ~80 ft long, deepest at 111 in, with 16 ft offset
- Smaller beams, depths range from 6 to 12 in.
The Portland International Airport embarked on a monumental project to enhance its Terminal Core (TCORE) with sustainable mass timber construction. The expansion aimed to double terminal capacity while showcasing innovative design and sustainable building practices.
Zip-O-Laminators addressed ZGF Architects’ challenging design of massive curved glulam beams as one solid piece instead of splicing together two smaller beams. Despite being told by other manufacturers that their vision was unattainable, Zip-O-Laminators developed and executed a precise, practical solution that met all specifications.
Project Design and Implementation:
ZGF Architects required curved beams measuring 82 to 86 feet in length with a total offset of almost 16 feet from the bottom rest to the top high point. John Redfield of Zip-O-Laminators led the project planning and proposed creating mock-up beams to determine feasibility.
In June 2020, Zip-O-Laminators crafted a metal template of the most radically cambered beam on the job and developed a plan to build a wood floor that could accommodate these unprecedentedly large beams. Initially, only a portion of the beam could be produced, requiring additional sections to achieve the final size. This process necessitated an
add-on certification through APA to meet the necessary depths. Significant modifications to the plant were made, including relocating equipment to create space for planing the beams as well as installing additional cranes to move the beams efficiently from station to station
The project encompassed the entire roof structure for the existing airport and an expansion of the previous structure. The installation crew planned to assemble sections on the tarmac and install them over the existing structure in ‘cassettes.’ The roof structure featured 837 beams, with an additional 817 smaller beams for the skylights and 276 beams for the interior.
The larger beams, roughly 80 feet long, had depths of up to 111 inches. The curved members had a total offset of almost 16 feet high, with 48-inch deep midsections flaring up to over 84 inches of depth at the ends. The skylight and interior beams were smaller, with depths ranging from 6 to 12 inches.
Production for the project began in February 2021 and wrapped up in February 2022, with the last beams shipped out in May 2022.
Challenges & Solutions
The primary challenge was the production and handling of large, precisely designed beams. Early trial and error in the workshop required adjustments in equipment and processes. Space limitations demanded efficient storage and staging aligned with the airport’s construction schedule.
Overcoming Challenges:
- Plant Setup: Multiple crews were assembled to make necessary changes in the footprint quickly.
- Logistics: Complex logistics involved assembling the roof on-site and maneuvering it into position without disrupting airport operations, showcasing Zip-O-Laminators’ expertise in managing large-scale projects.
Collaborative Efforts
Timberlab and Swinerton contributed by sending crews to
Zip-O-Laminators’ facility to handle necessary drilling and fabrication work for attaching anchors. This on-site custom fabrication reduced the need for additional handling and ensured that the beams were ready for immediate installation upon arrival at the job site.
Key Partnerships:
- Horizon Pre-Stain: Applied a special stain to the beams.
- Timberlab and Swinerton: Handled drilling, fabrication, and on-site installation.
Impact & Results
The Portland International Airport terminal project established new benchmarks for sustainable mass timber construction in the U.S., demonstrating the viability of locally sourced materials and sustainable forestry practices.
The collaboration brought ZGF Architects’ vision to life, showcasing the importance of innovative problem-solving and clear communication. The beams were installed as envisioned, enhancing both the aesthetic appeal and structural integrity of the terminal.
Operational Enhancement: Improved terminal functionality with expanded security lanes and enhanced passenger flow.
Community Engagement: Design elements reflected Oregon’s timber heritage, fostering local pride and cultural representation.
Environmental Impact: Achieved a 46% reduction in carbon footprint through sustainable material sourcing and energy-efficient design, contributing to broader environmental goals.
Beam Specs
Roof Beams:
80 feet long, with the deepest being 111 inches. The larger curved members had a total offset of almost 16 feet high, with 48-inch deep midsections that flared up to over 84 inches on the ends.
Skylight and Interior Beams:
Considerably smaller, ranging in depths from 6 to 12 inches.
